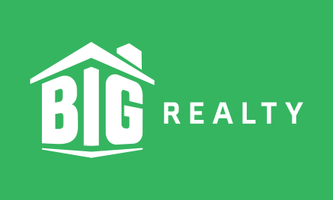1350 Wild Goose Trl Summerville, SC 29483
UPDATED:
Key Details
Property Type Single Family Home
Sub Type Single Family Detached
Listing Status Active
Purchase Type For Sale
Square Footage 3,089 sqft
Price per Sqft $129
Subdivision Drakesborough
MLS Listing ID 25016597
Bedrooms 4
Full Baths 3
Half Baths 1
Year Built 2016
Lot Size 7,840 Sqft
Acres 0.18
Property Sub-Type Single Family Detached
Property Description
Location
State SC
County Dorchester
Area 63 - Summerville/Ridgeville
Rooms
Primary Bedroom Level Upper
Master Bedroom Upper Walk-In Closet(s)
Interior
Interior Features Ceiling - Smooth, High Ceilings, Walk-In Closet(s), Ceiling Fan(s), Eat-in Kitchen, Family, Entrance Foyer, Loft, Separate Dining
Heating Heat Pump
Flooring Carpet, Ceramic Tile, Wood
Window Features Some Thermal Wnd/Doors,ENERGY STAR Qualified Windows
Laundry Electric Dryer Hookup, Washer Hookup, Laundry Room
Exterior
Parking Features 2 Car Garage, Attached, Garage Door Opener
Garage Spaces 2.0
Fence Privacy, Fence - Wooden Enclosed
Utilities Available Berkeley Elect Co-Op, Dorchester Cnty Water and Sewer Dept
Roof Type Asphalt
Porch Front Porch, Screened
Total Parking Spaces 2
Building
Lot Description 0 - .5 Acre
Story 2
Foundation Slab
Sewer Public Sewer
Water Public
Architectural Style Traditional
Level or Stories Two
Structure Type Vinyl Siding
New Construction No
Schools
Elementary Schools Alston Bailey
Middle Schools Alston
High Schools Summerville
Others
Acceptable Financing Any
Listing Terms Any
Financing Any



