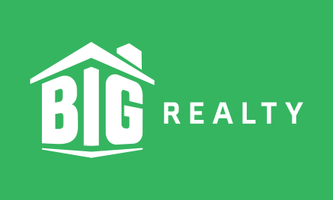4021 Sanderson Ln Summerville, SC 29483
UPDATED:
Key Details
Property Type Single Family Home
Sub Type Single Family Detached
Listing Status Active
Purchase Type For Sale
Square Footage 2,406 sqft
Price per Sqft $149
Subdivision Myers Mill
MLS Listing ID 25012989
Bedrooms 4
Full Baths 2
Half Baths 1
Year Built 2007
Lot Size 6,098 Sqft
Acres 0.14
Property Sub-Type Single Family Detached
Property Description
Location
State SC
County Dorchester
Area 63 - Summerville/Ridgeville
Rooms
Primary Bedroom Level Upper
Master Bedroom Upper Ceiling Fan(s), Walk-In Closet(s)
Interior
Interior Features Ceiling - Smooth, Tray Ceiling(s), High Ceilings, Kitchen Island, Walk-In Closet(s), Eat-in Kitchen, Family, Formal Living, Entrance Foyer, Pantry, Separate Dining, Utility
Heating Electric
Cooling Central Air
Flooring Carpet, Luxury Vinyl
Fireplaces Number 1
Fireplaces Type Living Room, One
Laundry Laundry Room
Exterior
Garage Spaces 2.0
Community Features Pool, Walk/Jog Trails
Utilities Available Dorchester Cnty Water and Sewer Dept, Dorchester Cnty Water Auth
Waterfront Description Pond
Roof Type Architectural
Porch Front Porch, Screened
Total Parking Spaces 2
Building
Lot Description Level
Story 2
Foundation Slab
Sewer Public Sewer
Water Public
Architectural Style Traditional
Level or Stories Two
Structure Type Brick Veneer,Vinyl Siding
New Construction No
Schools
Elementary Schools Knightsville
Middle Schools Dubose
High Schools Summerville
Others
Financing Cash,Conventional,FHA,VA Loan



