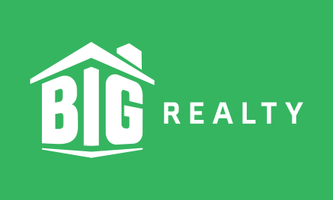305 Flowering Peach Ct #202 Charleston, SC 29414
OPEN HOUSE
Sun Jun 29, 2:00pm - 4:00pm
UPDATED:
Key Details
Property Type Townhouse
Sub Type Single Family Attached
Listing Status Active
Purchase Type For Sale
Square Footage 1,975 sqft
Price per Sqft $281
Subdivision Shadowmoss
MLS Listing ID 25012872
Bedrooms 3
Full Baths 3
Year Built 2023
Property Sub-Type Single Family Attached
Property Description
Location
State SC
County Charleston
Area 12 - West Of The Ashley Outside I-526
Region Middleborough
City Region Middleborough
Rooms
Master Bedroom Ceiling Fan(s), Walk-In Closet(s)
Interior
Interior Features Ceiling - Smooth, High Ceilings, Elevator, Kitchen Island, Walk-In Closet(s), Ceiling Fan(s), Eat-in Kitchen, Family, Entrance Foyer, Pantry, Separate Dining, Utility
Heating Forced Air
Cooling Central Air
Flooring Ceramic Tile, Luxury Vinyl
Fireplaces Number 1
Fireplaces Type Family Room, Gas Connection, Gas Log, One
Window Features Window Treatments
Laundry Electric Dryer Hookup, Washer Hookup, Laundry Room
Exterior
Exterior Feature Elevator Shaft, Lawn Irrigation
Parking Features 2 Car Garage, Attached, Off Street, Garage Door Opener
Garage Spaces 2.0
Community Features Clubhouse, Club Membership Available, Elevators, Golf Course, Golf Membership Available, Lawn Maint Incl, Pool, Tennis Court(s), Trash, Walk/Jog Trails
Utilities Available Charleston Water Service, Dominion Energy
Roof Type Architectural
Accessibility Handicapped Equipped
Handicap Access Handicapped Equipped
Porch Front Porch
Total Parking Spaces 2
Building
Dwelling Type Condo Regime,Condominium
Story 1
Foundation Raised Slab, Slab
Sewer Public Sewer
Water Public
Level or Stories Two
Structure Type Brick,Cement Siding
New Construction No
Schools
Elementary Schools Drayton Hall
Middle Schools West Ashley
High Schools West Ashley
Others
Acceptable Financing Any, Cash, Conventional
Listing Terms Any, Cash, Conventional
Financing Any,Cash,Conventional
Special Listing Condition Flood Insurance



